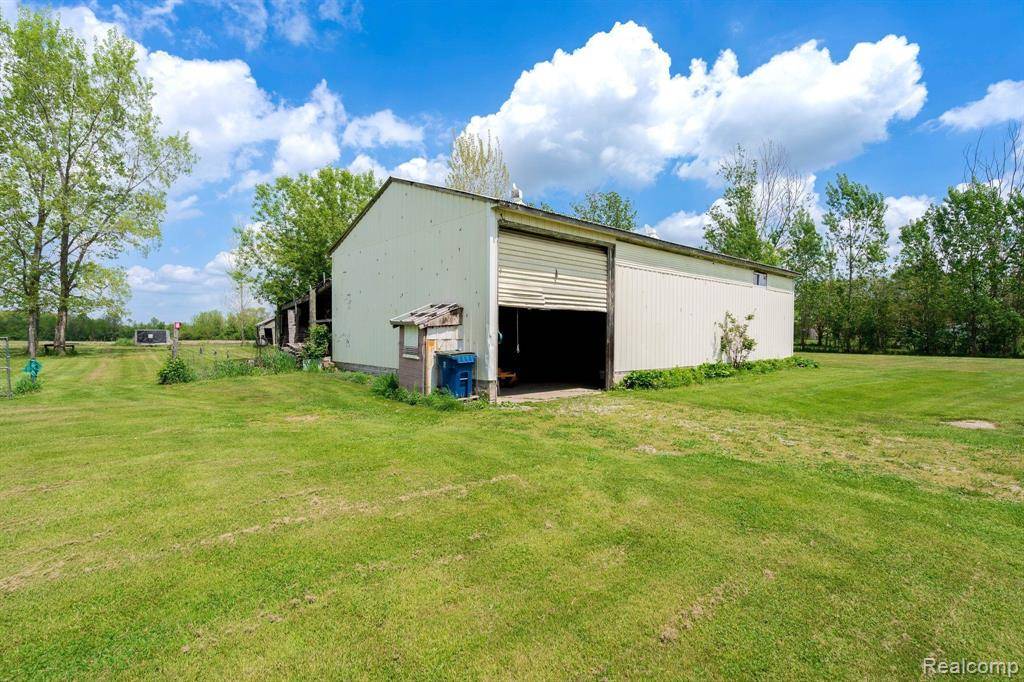4206 GRAND BLANC Road Mundy Twp, MI 48473
UPDATED:
Key Details
Property Type Single Family Home
Sub Type Colonial,Farmhouse
Listing Status Active
Purchase Type For Sale
Square Footage 2,424 sqft
Price per Sqft $144
MLS Listing ID 20250036206
Style Colonial,Farmhouse
Bedrooms 4
Full Baths 3
HOA Y/N no
Year Built 1950
Annual Tax Amount $2,282
Lot Size 2.400 Acres
Acres 2.4
Lot Dimensions 258x369x258x366
Property Sub-Type Colonial,Farmhouse
Source Realcomp II Ltd
Property Description
Experience the perfect mix of country charm and modern updates in this spacious 4-bedroom, 3- full bathroom house nestled on 2.4 beautiful acres. With over 2,400 sq. ft. of living space, this move-in-ready home offers an open, delightful feel with tall ceilings, brand-new LVT flooring, and fresh paint throughout.
The main living area features a cozy wood-burning fireplace, while the updated kitchen boasts new appliances and a reverse osmosis water system—perfect for everyday living and entertaining.
Step outside and enjoy summer days in the 32x18 above-ground pool, or take advantage of the impressive 60x30 pole barn, complete with horse stalls and a spacious second-floor work area. Two additional sheds provide plenty of storage.
Enjoy peace of mind with Wallside Windows, backed by a lifetime warranty, and a furnace and AC unit only 4 years old, still under a 10-year warranty—offering comfort, efficiency, and long-term value.
This move-in-ready home offers peaceful country living just minutes from local conveniences—perfect for starting a hobby farm, raising animals, or simply enjoying more space and privacy. Don't miss your chance—schedule a showing today!
Location
State MI
County Genesee
Area Mundy Twp
Direction N. 23 to exit 88 W. grand Blanc Rd down 1.7 miles house is on the right hand side.
Rooms
Basement Unfinished
Kitchen Dishwasher, Free-Standing Gas Oven, Free-Standing Refrigerator, Microwave
Interior
Interior Features Jetted Tub
Heating Forced Air
Cooling Ceiling Fan(s), Central Air
Fireplaces Type Natural
Fireplace yes
Appliance Dishwasher, Free-Standing Gas Oven, Free-Standing Refrigerator, Microwave
Heat Source Natural Gas
Laundry 1
Exterior
Exterior Feature Fenced, Pool - Above Ground
Parking Features Workshop, Detached
Garage Description 6 or More
Fence Back Yard, Fenced, Fence Allowed, Front Yard
Roof Type Asphalt
Porch Porch - Covered, Deck, Porch, Covered
Road Frontage Paved
Garage yes
Private Pool 1
Building
Foundation Basement
Sewer Public Sewer (Sewer-Sanitary)
Water Well (Existing)
Architectural Style Colonial, Farmhouse
Warranty No
Level or Stories 2 Story
Additional Building Shed, Outbuilding(s) Allowed, Pole Barn, Poultry Coop, Shed(s) Allowed
Structure Type Vinyl
Schools
School District Carman-Ainsworth
Others
Tax ID 1516400037
Ownership Short Sale - No,Private Owned
Assessment Amount $174
Acceptable Financing Cash, Conventional, FHA, USDA Loan (Rural Dev), VA
Rebuilt Year 2022
Listing Terms Cash, Conventional, FHA, USDA Loan (Rural Dev), VA
Financing Cash,Conventional,FHA,USDA Loan (Rural Dev),VA




