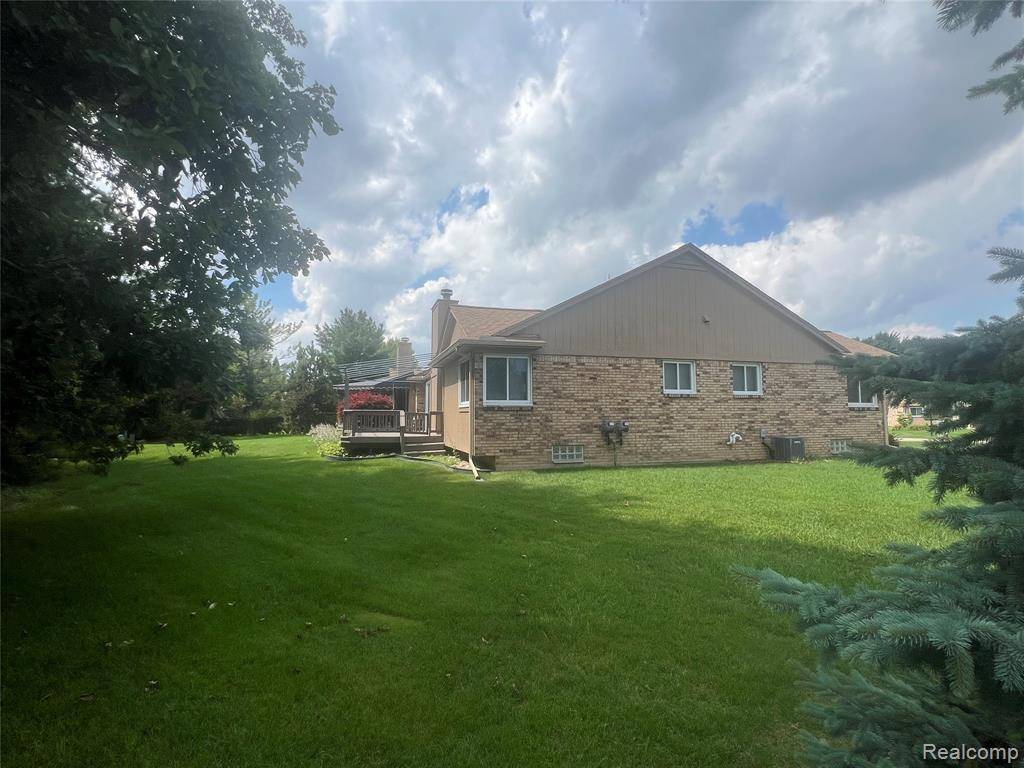41355 Kevin Drive Clinton Twp, MI 48038
OPEN HOUSE
Sat Jul 19, 11:00am - 2:00pm
UPDATED:
Key Details
Property Type Condo
Sub Type Ranch
Listing Status Coming Soon
Purchase Type For Sale
Square Footage 1,308 sqft
Price per Sqft $210
Subdivision Macomb Village Condo
MLS Listing ID 20251016764
Style Ranch
Bedrooms 2
Full Baths 2
HOA Fees $325/mo
HOA Y/N yes
Year Built 1991
Annual Tax Amount $2,907
Property Sub-Type Ranch
Source Realcomp II Ltd
Property Description
The primary ensuite serves as a peaceful retreat, featuring ample closet space and a private bathroom with a walk-in shower and tasteful finishes. The updated kitchen boasts modern design elements and flows effortlessly into the inviting living area, accented by a cozy woodburning fireplace.
A finished basement adds valuable living space, including a spacious family room and a third bedroom—perfect for guests, a home office, or a creative studio. Step outside to an impressive deck, ideal for entertaining, complete with a removable awning.
Additional highlights include newer windows, a high-efficiency furnace (2015), and a newer roof (2023). Don't miss the opportunity to own this fantastic home in an unbeatable location!
Location
State MI
County Macomb
Area Clinton Twp
Direction South of Canal; North of 18 Mile Rd; West of Garfield
Rooms
Basement Partially Finished
Kitchen Dishwasher, Disposal, Dryer, Free-Standing Electric Range, Free-Standing Refrigerator, Microwave, Washer
Interior
Interior Features Cable Available, Entrance Foyer, High Spd Internet Avail, Furnished - Negotiable
Hot Water ENERGY STAR® Qualified Water Heater, Natural Gas
Heating ENERGY STAR® Qualified Furnace Equipment, Forced Air
Cooling Ceiling Fan(s), Central Air
Fireplaces Type Natural
Fireplace yes
Appliance Dishwasher, Disposal, Dryer, Free-Standing Electric Range, Free-Standing Refrigerator, Microwave, Washer
Heat Source Natural Gas
Laundry 1
Exterior
Parking Features Attached
Garage Description 2 Car
Roof Type Asphalt
Road Frontage Paved
Garage yes
Private Pool No
Building
Foundation Basement
Sewer Public Sewer (Sewer-Sanitary)
Water Public (Municipal)
Architectural Style Ranch
Warranty No
Level or Stories 1 Story
Structure Type Brick,Wood
Schools
School District Chippewa Valley
Others
Pets Allowed Cats OK, Dogs OK, Number Limit, Size Limit
Tax ID 1107478009
Ownership Short Sale - No,Private Owned
Acceptable Financing Cash, Conventional, FHA, VA
Listing Terms Cash, Conventional, FHA, VA
Financing Cash,Conventional,FHA,VA




