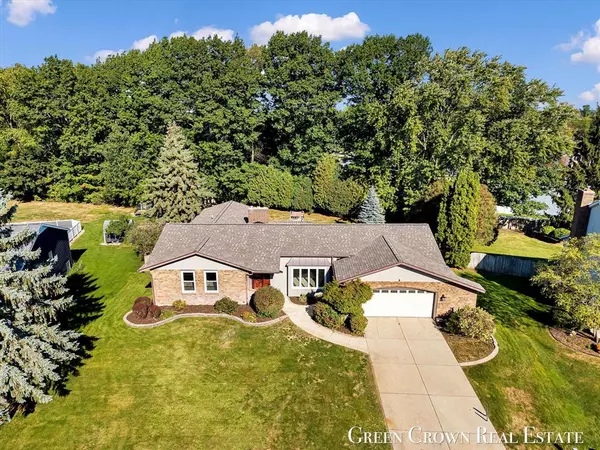1079 Swather Street SE Gaines Twp, MI 49508

UPDATED:
Key Details
Property Type Single Family Home
Sub Type Ranch
Listing Status Active
Purchase Type For Sale
Square Footage 2,112 sqft
Price per Sqft $248
MLS Listing ID 65025052156
Style Ranch
Bedrooms 7
Full Baths 4
Half Baths 1
HOA Y/N no
Year Built 1978
Annual Tax Amount $3,634
Lot Size 0.400 Acres
Acres 0.4
Lot Dimensions 80 x 170
Property Sub-Type Ranch
Source Greater Regional Alliance of REALTORS®
Property Description
Location
State MI
County Kent
Area Gaines Twp
Direction Heading south on 131 from Grand Rapids exit on 68th St. Heading East on 68th travel to Bonnie Ave and head South. A quick right on Brooklyn and travel south to Swather. heading west on Swather the home will be on your righthand side.
Rooms
Basement Walk-Out Access
Kitchen Dishwasher, Double Oven, Dryer, Microwave, Oven, Range/Stove, Refrigerator, Washer
Interior
Interior Features Laundry Facility
Hot Water Natural Gas
Heating Forced Air
Cooling Central Air
Fireplaces Type Gas
Fireplace yes
Appliance Dishwasher, Double Oven, Dryer, Microwave, Oven, Range/Stove, Refrigerator, Washer
Heat Source Natural Gas
Laundry 1
Exterior
Exterior Feature Fenced, Pool - Inground
Parking Features Attached
Roof Type Shingle
Porch Deck
Garage yes
Private Pool Yes
Building
Lot Description Sprinkler(s)
Foundation Basement
Sewer Sewer (Sewer-Sanitary)
Water Public (Municipal)
Architectural Style Ranch
Level or Stories 1 Story
Structure Type Brick,Wood
Schools
School District Kentwood
Others
Tax ID 412208176008
Ownership Private Owned
Acceptable Financing Cash, Conventional, FHA, VA, Other
Listing Terms Cash, Conventional, FHA, VA, Other
Financing Cash,Conventional,FHA,VA,Other

GET MORE INFORMATION





