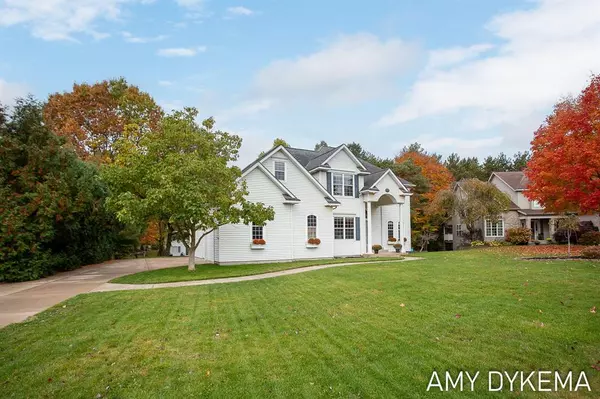2963 Pine Edge Court Park Twp, MI 49424

UPDATED:
Key Details
Property Type Single Family Home
Sub Type Traditional
Listing Status Active
Purchase Type For Sale
Square Footage 2,764 sqft
Price per Sqft $217
Subdivision Timberline Acres
MLS Listing ID 65025056170
Style Traditional
Bedrooms 5
Full Baths 3
Half Baths 1
HOA Fees $50/ann
HOA Y/N yes
Year Built 1999
Annual Tax Amount $5,994
Lot Size 0.340 Acres
Acres 0.34
Lot Dimensions 98 x 172 x 102 x 145
Property Sub-Type Traditional
Source Greater Regional Alliance of REALTORS®
Property Description
Location
State MI
County Ottawa
Area Park Twp
Direction 144th Ave to Woodpine Dr., W. to Creekedge Dr, N to Pine Edge Ct. to address.
Rooms
Basement Walk-Out Access
Kitchen Dishwasher, Disposal, Dryer, Microwave, Oven, Refrigerator, Washer
Interior
Interior Features Smoke Alarm, Laundry Facility
Hot Water Natural Gas
Heating Forced Air
Cooling Ceiling Fan(s), Central Air
Fireplaces Type Gas
Fireplace yes
Appliance Dishwasher, Disposal, Dryer, Microwave, Oven, Refrigerator, Washer
Heat Source Natural Gas
Laundry 1
Exterior
Exterior Feature Spa/Hot-tub
Parking Features Door Opener, Side Entrance, Attached
Roof Type Composition
Porch Deck, Patio, Porch
Garage yes
Private Pool No
Building
Lot Description Sprinkler(s)
Sewer Sewer (Sewer-Sanitary)
Water Public (Municipal)
Architectural Style Traditional
Level or Stories 3 Story
Structure Type Vinyl
Schools
School District West Ottawa
Others
Tax ID 701513213015
Ownership Private Owned
Acceptable Financing Cash, Conventional
Listing Terms Cash, Conventional
Financing Cash,Conventional

GET MORE INFORMATION





