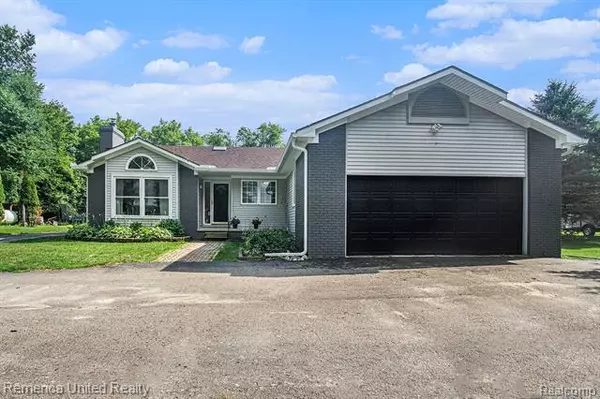For more information regarding the value of a property, please contact us for a free consultation.
7196 ARMSTRONG Road Oceola Twp, MI 48855
Want to know what your home might be worth? Contact us for a FREE valuation!

Our team is ready to help you sell your home for the highest possible price ASAP
Key Details
Property Type Single Family Home
Sub Type Ranch
Listing Status Sold
Purchase Type For Sale
Square Footage 1,420 sqft
Price per Sqft $211
MLS Listing ID 20221027410
Sold Date 09/12/22
Style Ranch
Bedrooms 3
Full Baths 2
HOA Y/N no
Year Built 1996
Annual Tax Amount $3,060
Lot Size 1.450 Acres
Acres 1.45
Lot Dimensions 156x409x154x404
Property Sub-Type Ranch
Source Realcomp II Ltd
Property Description
Welcome to this updated 1420sf modern ranch home on 1.45 acres with a small pole barn! Located on a quiet dead end street with beautiful views. Low Oceola Twp taxes and HARTLAND School District. Family room features a cathedral ceiling with a beautiful beam and huge gorgeous brick fireplace with blower that heats the room! Updated kitchen with granite counters, new white cabinets and a breakfast nook with a french door. Large dining room has french doors leading to backyard. Laminate flooring throughout the home. 3 bedrooms, 2 full baths. Nice barn doors throughout. Updated main full bath. Master bedroom features a private BRAND NEW master bath (flooring, walls, white vanity and quartz counter, shower and more to be completed in the next week or so). Circular driveway, huge private backyard, pole barn, shed and brand new deck! Above ground pool can stay or be removed. All appliances stay. Brand new hot water tank. Great location, close to M59, US23 and I96.
Location
State MI
County Livingston
Area Oceola Twp
Direction North on Musson off M59, West on Armstrong, home is on the left.
Rooms
Kitchen Dishwasher, Disposal, Dryer, Free-Standing Electric Oven, Free-Standing Refrigerator, Microwave, Stainless Steel Appliance(s), Washer
Interior
Interior Features Humidifier
Hot Water LP Gas/Propane
Heating Forced Air
Cooling Ceiling Fan(s), Central Air
Fireplaces Type Natural
Fireplace yes
Appliance Dishwasher, Disposal, Dryer, Free-Standing Electric Oven, Free-Standing Refrigerator, Microwave, Stainless Steel Appliance(s), Washer
Heat Source LP Gas/Propane
Exterior
Exterior Feature Satellite Dish, Pool - Above Ground
Parking Features Direct Access, Electricity, Door Opener, Attached
Garage Description 2 Car
Roof Type Asphalt
Road Frontage Dirt
Garage yes
Private Pool Yes
Building
Foundation Crawl
Sewer Septic Tank (Existing)
Water Well (Existing)
Architectural Style Ranch
Warranty No
Level or Stories 1 Story
Structure Type Brick,Vinyl
Schools
School District Hartland
Others
Pets Allowed Yes
Tax ID 0713300028
Ownership Short Sale - No,Private Owned
Acceptable Financing Cash, Conventional
Rebuilt Year 1996
Listing Terms Cash, Conventional
Financing Cash,Conventional
Read Less

©2025 Realcomp II Ltd. Shareholders
Bought with Griffith Realty
GET MORE INFORMATION


