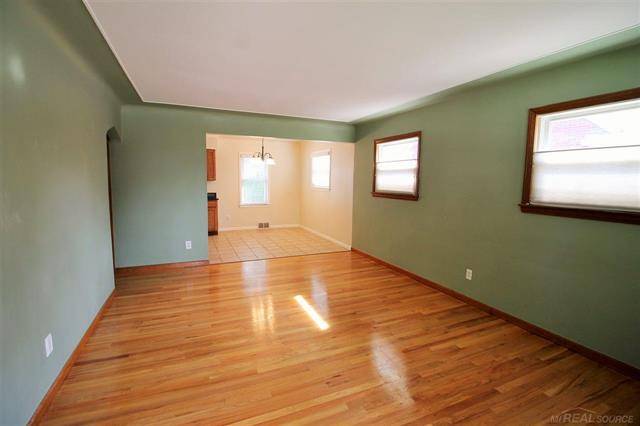For more information regarding the value of a property, please contact us for a free consultation.
22406 Edmunton St. Clair Shores, MI 48080
Want to know what your home might be worth? Contact us for a FREE valuation!

Our team is ready to help you sell your home for the highest possible price ASAP
Key Details
Sold Price $180,000
Property Type Single Family Home
Sub Type Ranch
Listing Status Sold
Purchase Type For Sale
Square Footage 1,228 sqft
Price per Sqft $146
Subdivision Lochmoor On The Lake Sub
MLS Listing ID 58050017622
Sold Date 09/02/20
Style Ranch
Bedrooms 3
Full Baths 1
Construction Status Platted Sub.
HOA Y/N no
Year Built 1950
Annual Tax Amount $2,195
Lot Size 9,147 Sqft
Acres 0.21
Lot Dimensions 63x150
Property Sub-Type Ranch
Source MiRealSource
Property Description
Move into this amazing 3 bedroom brick ranch located in a very desirable street in St. Clair Shores. Recent updates include roof, windows, bath, circuit breakers, 50 gallon hot water tank, garage door and opener. This home features a nice open floor plan. The living room opens to a spacious kitchen which includes granite counters, stove and frig. There is a cozy Florida room that leads to a large, private yard and brick patio. The basement has a large laundry/utility room with plenty of storage space and two additional rooms for recreation, office, storage and more. The basement has been waterproofed and has a lifetime transferable warranty. Close to schools, shopping and restaurants! Immediate Occupancy!!!
Location
State MI
County Macomb
Area St. Clair Shores
Direction North of Vernier and East of Mack Ave.
Rooms
Other Rooms Bedroom
Basement Partially Finished
Kitchen Disposal, Oven, Range/Stove, Refrigerator
Interior
Hot Water Natural Gas
Heating Forced Air
Cooling Ceiling Fan(s), Central Air
Fireplace no
Appliance Disposal, Oven, Range/Stove, Refrigerator
Heat Source Natural Gas
Exterior
Parking Features Electricity, Door Opener, Detached
Garage Description 2 Car
Road Frontage Paved
Garage yes
Building
Foundation Basement
Sewer Sewer-Sanitary, Sewer at Street
Water Water at Street
Architectural Style Ranch
Level or Stories 1 Story
Structure Type Brick
Construction Status Platted Sub.
Schools
School District South Lake
Others
Tax ID 1434358005
Ownership Short Sale - No,Private Owned
SqFt Source Public Rec
Acceptable Financing Cash, Conventional, FHA, VA
Listing Terms Cash, Conventional, FHA, VA
Financing Cash,Conventional,FHA,VA
Read Less

©2025 Realcomp II Ltd. Shareholders
Bought with EXP Realty LLC



