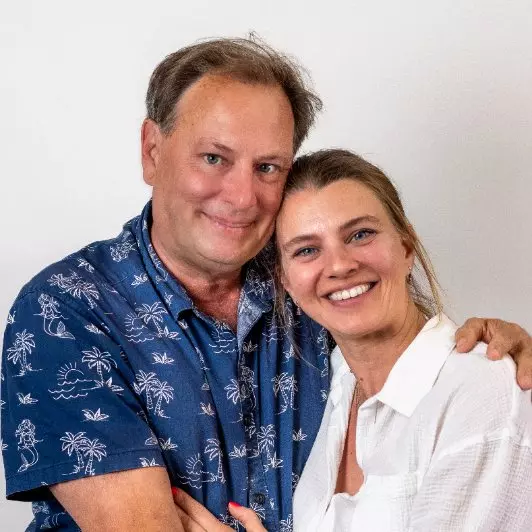For more information regarding the value of a property, please contact us for a free consultation.
333 E Lakewood Boulevard 57 Holland Twp, MI 49424
Want to know what your home might be worth? Contact us for a FREE valuation!

Our team is ready to help you sell your home for the highest possible price ASAP
Key Details
Sold Price $80,000
Property Type Manufactured Home
Sub Type Manufactured with Land,Mobile Home
Listing Status Sold
Purchase Type For Sale
Square Footage 896 sqft
Price per Sqft $89
Subdivision Windmill Estates
MLS Listing ID 71024014655
Sold Date 06/24/24
Style Manufactured with Land,Mobile Home
Bedrooms 2
Full Baths 2
HOA Fees $775/mo
HOA Y/N yes
Year Built 2022
Property Sub-Type Manufactured with Land,Mobile Home
Source West Michigan Lakeshore Association of REALTORS®
Property Description
Beautiful 2022 Holland Home in Windmill Estates, a caring community that allows pets. 2Bed 2 Bath offers modern comfort & conveniences near shops, restaurants, parks & Lake, MI. Move in ready with appliances + 1st class amenities. Hermosa casa de 2022 en Holland en Windmill Estates, es una comunidad solidaria y permite mascotas. 2Habitaciones y 2Banos que ofrece comodidad y conveniencia modernas. Disfruta de la vida y vive cerca de parques, tiendas, restaurantes y lago MI. Mudarse listo con electodomesticos y comodidades de primera clase. *TXT J@616-377-9357(Hablo Ingles) *Park Approval in Docs/Aprobacion del parque en documentos *Finance/Finanzas www.ZippyMH.com *Buyer to verify usefulness & accuracy of information/Comprador para verificar la utilidad y exactitud de la informacion
Location
State MI
County Ottawa
Area Holland Twp
Direction From US 31N/I196W Take Lakewood BLVD exit .3 miles Turn Right onto E Lakewood BLVD .5 miles Turn Right into Windmill Estates
Body of Water Pond
Rooms
Kitchen Dishwasher, Dryer, Microwave, Oven, Range/Stove, Refrigerator, Washer
Interior
Interior Features Laundry Facility
Hot Water Electric
Heating Forced Air
Cooling Central Air
Fireplace no
Appliance Dishwasher, Dryer, Microwave, Oven, Range/Stove, Refrigerator, Washer
Heat Source Natural Gas
Laundry 1
Exterior
Exterior Feature Playground
Waterfront Description Pond,Shared Water Frontage,Lake/River Priv
Roof Type Shingle
Road Frontage Paved
Garage no
Private Pool No
Building
Lot Description Level
Foundation Slab
Sewer Public Sewer (Sewer-Sanitary)
Water Public (Municipal)
Architectural Style Manufactured with Land, Mobile Home
Level or Stories 1 Story
Structure Type Vinyl,Wood
Schools
School District West Ottawa
Others
Pets Allowed Yes
Tax ID 231000HA011902A
Acceptable Financing Cash, Conventional, Other
Listing Terms Cash, Conventional, Other
Financing Cash,Conventional,Other
Read Less

©2025 Realcomp II Ltd. Shareholders
Bought with Keller Williams Harbortown

