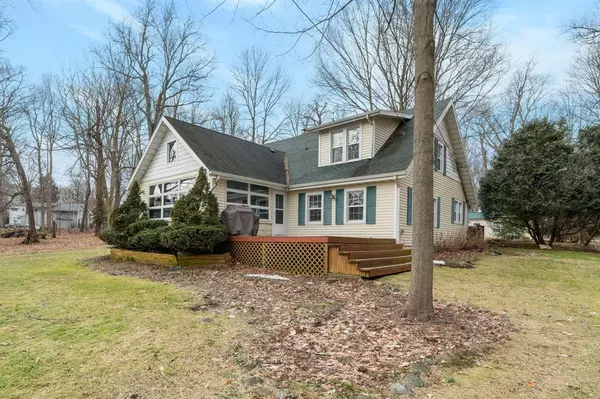For more information regarding the value of a property, please contact us for a free consultation.
22174 Beech Street Lagrange Twp, MI 49031
Want to know what your home might be worth? Contact us for a FREE valuation!

Our team is ready to help you sell your home for the highest possible price ASAP
Key Details
Property Type Single Family Home
Sub Type Other
Listing Status Sold
Purchase Type For Sale
Square Footage 2,317 sqft
Price per Sqft $137
MLS Listing ID 69024005853
Sold Date 08/27/24
Style Other
Bedrooms 4
Full Baths 2
HOA Y/N no
Year Built 1955
Annual Tax Amount $3,156
Lot Size 0.370 Acres
Acres 0.37
Lot Dimensions 83x196x91x52x163
Property Sub-Type Other
Source Southwestern Michigan Association of REALTORS®
Property Description
ENJOY VIEWS OF DIAMOND LAKE AND ACCESS TO SWIMMING WITHOUT THE HIGH TAXES. This 4 bedroom and 2 full bath home sits up overlooking the lake on a large 1/3 of an acre lot with a wrap around driveway. The main floor features a large open family room and dining area with hardwood floors and a brick wood burning fireplace with a lovely 3 season room with screened rollup windows for those relaxing evenings gazing at the lake. There is a bedroom and full bath on the main floor along with the laundry off the kitchen and dinette area. Upstairs are 3 bedrooms, one of which could be an office and one with gorgeous views of the lake.Seller is also leaving the hot tub. Lake access is a public area directly down from the house for swimming only. Diamond Lake is 1020 acres and all sports with a public launch area for boating and fishing and only 2 hours from Chicago and 30 mins to Notre Dame.
Location
State MI
County Cass
Area Lagrange Twp
Direction M60 to Spencer Road to Osborn St to Park Street to Beech. Follow GPS and look for signs.
Body of Water Diamond Lake
Rooms
Kitchen Dryer, Microwave, Oven, Range/Stove, Refrigerator, Washer
Interior
Interior Features Laundry Facility
Heating Forced Air
Cooling Ceiling Fan(s)
Fireplaces Type Natural
Fireplace yes
Appliance Dryer, Microwave, Oven, Range/Stove, Refrigerator, Washer
Heat Source Natural Gas
Laundry 1
Exterior
Exterior Feature Spa/Hot-tub
Parking Features Detached
Waterfront Description Lake/River Priv
Roof Type Composition
Porch Deck, Patio
Road Frontage Paved
Garage yes
Private Pool No
Building
Lot Description Level
Foundation Michigan Basement, Basement, Partial Basement
Sewer Public Sewer (Sewer-Sanitary), Sewer at Street
Water Well (Existing)
Architectural Style Other
Level or Stories 2 Story
Structure Type Wood
Schools
School District Cassopolis
Others
Tax ID 1404019000800
Acceptable Financing Cash, Conventional
Listing Terms Cash, Conventional
Financing Cash,Conventional
Read Less

©2025 Realcomp II Ltd. Shareholders
Bought with Green Towne Coastal Realty
GET MORE INFORMATION


