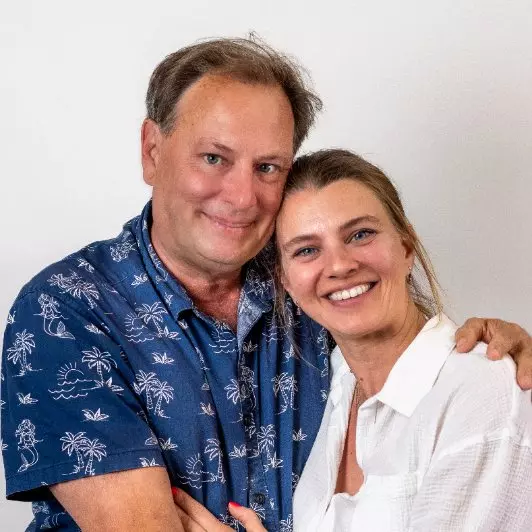For more information regarding the value of a property, please contact us for a free consultation.
5703 W Decker Road Hamlin Twp, MI 49431
Want to know what your home might be worth? Contact us for a FREE valuation!

Our team is ready to help you sell your home for the highest possible price ASAP
Key Details
Sold Price $170,000
Property Type Single Family Home
Sub Type Ranch
Listing Status Sold
Purchase Type For Sale
Square Footage 1,144 sqft
Price per Sqft $148
MLS Listing ID 67025011540
Sold Date 05/28/25
Style Ranch
Bedrooms 3
Full Baths 1
HOA Y/N no
Year Built 1978
Annual Tax Amount $1,852
Lot Size 3.000 Acres
Acres 3.0
Lot Dimensions 395 x 331
Property Sub-Type Ranch
Source Mason Oceana Manistee Board of REALTORS®
Property Description
HAMLIN TOWNSHIP!!! This 3-bedroom, 1 bath ranch home with a full basement is set on the west side of a 3A commercially zoned parcel just a block west of Jebavy. The house needs some TLC & come ''As-Is''. The detached garage/outbuilding previously served as a small business & comes with all tools, fixtures & inventory. Future commercial use is dependent on township approval. The home's location on the parcel may easily allow the east portion of the parcel to be split into additional build-able lots. Call today to schedule a tour.
Location
State MI
County Mason
Area Hamlin Twp
Direction From US-10: N on Jebavy, W on Decker, Property on the S side of road just W of the corner.
Rooms
Kitchen Dryer, Microwave, Range/Stove, Refrigerator, Washer
Interior
Interior Features Laundry Facility, Water Softener (owned), Other
Hot Water Natural Gas
Heating Forced Air
Cooling Window Unit(s)
Fireplace no
Appliance Dryer, Microwave, Range/Stove, Refrigerator, Washer
Heat Source Natural Gas
Laundry 1
Exterior
Parking Features Detached
Roof Type Asphalt,Shingle
Accessibility Accessible Approach with Ramp, Accessible Entrance, Other Accessibility Features
Porch Porch - Covered, Porch
Road Frontage Paved
Garage yes
Building
Lot Description Level, Wooded
Foundation Basement
Sewer Septic Tank (Existing)
Water Well (Existing)
Architectural Style Ranch
Level or Stories 1 Story
Additional Building Shed
Structure Type Vinyl
Schools
School District Ludington
Others
Tax ID 00710200700
Ownership Private Owned
Acceptable Financing Cash, Conventional
Listing Terms Cash, Conventional
Financing Cash,Conventional
Read Less

©2025 Realcomp II Ltd. Shareholders
Bought with GREENRIDGE Realty Ludington

