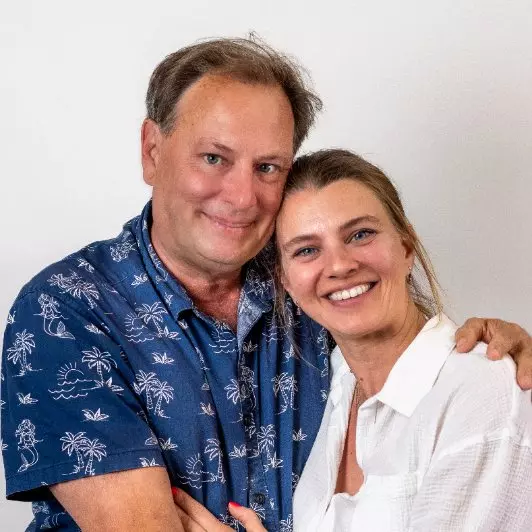For more information regarding the value of a property, please contact us for a free consultation.
20251 Sunset Livonia, MI 48152
Want to know what your home might be worth? Contact us for a FREE valuation!

Our team is ready to help you sell your home for the highest possible price ASAP
Key Details
Sold Price $502,290
Property Type Single Family Home
Sub Type Cape Cod,Contemporary,Traditional
Listing Status Sold
Purchase Type For Sale
Square Footage 2,100 sqft
Price per Sqft $239
MLS Listing ID 20251004323
Sold Date 06/02/25
Style Cape Cod,Contemporary,Traditional
Bedrooms 4
Full Baths 2
Half Baths 1
Construction Status New Construction,Quick Delivery Home
HOA Fees $29/ann
HOA Y/N yes
Year Built 2025
Annual Tax Amount $900
Lot Dimensions 73X132X115X139
Property Sub-Type Cape Cod,Contemporary,Traditional
Source Realcomp II Ltd
Property Description
**IMMEDIATE OCCUPANCY NEW CONSTRUCTION** 2100 Sq Ft. 4 Bedroom, 2.5 baths, with attached 3 car garage, and full basement. Home includes open space on main level, with kitchen offering white shaker style 42” upper cabinets, center island, and walk in pantry that opens to great room with gas fireplace and mantle, and hard surface flooring throughout main level. Second levels offers oversized primary suite with vaulted ceilings, walk-in closet and attached full bath with double sinks and floor-to-ceiling tile in the walk-in shower. Second floor laundry and additional 3 bedrooms and full bath compliment the second story. Full basement with egress, waiting for the next Buyer to finish, and add great recreation space to the home. Call today and schedule your appointment. Measurements are close, but not exact, B.A.T.V.A.I., Great opportunity awaits!!
Location
State MI
County Wayne
Area Livonia
Direction Merriman to Fargo. East on Fargo to Sunset, north around bend to the home.
Rooms
Basement Unfinished
Interior
Heating Forced Air, High Efficiency Sealed Combustion
Fireplace no
Heat Source Natural Gas
Exterior
Parking Features Direct Access, Electricity, Attached
Garage Description 3 Car
Porch Porch - Covered, Porch, Covered
Road Frontage Paved, Pub. Sidewalk
Garage yes
Building
Foundation Basement
Sewer Public Sewer (Sewer-Sanitary)
Water Public (Municipal)
Architectural Style Cape Cod, Contemporary, Traditional
Warranty Yes
Level or Stories 2 Story
Structure Type Brick
Construction Status New Construction,Quick Delivery Home
Schools
School District Clarenceville
Others
Tax ID 9999999999
Ownership Short Sale - No,Private Owned
Acceptable Financing Cash, Conventional, FHA, VA
Listing Terms Cash, Conventional, FHA, VA
Financing Cash,Conventional,FHA,VA
Read Less

©2025 Realcomp II Ltd. Shareholders
Bought with Good Company

