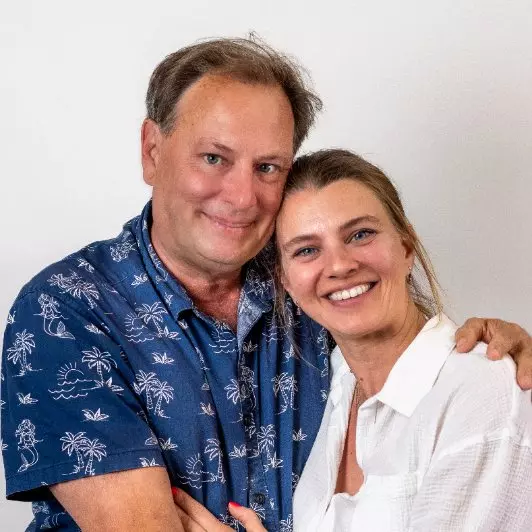For more information regarding the value of a property, please contact us for a free consultation.
175 E 26th Street Holland, MI 49423
Want to know what your home might be worth? Contact us for a FREE valuation!

Our team is ready to help you sell your home for the highest possible price ASAP
Key Details
Sold Price $402,000
Property Type Single Family Home
Sub Type Tudor
Listing Status Sold
Purchase Type For Sale
Square Footage 1,314 sqft
Price per Sqft $305
MLS Listing ID 71025028000
Sold Date 07/11/25
Style Tudor
Bedrooms 3
Full Baths 1
Half Baths 1
HOA Y/N no
Year Built 1937
Annual Tax Amount $2,850
Lot Size 10,018 Sqft
Acres 0.23
Lot Dimensions 50x165x100x33x50x132
Property Sub-Type Tudor
Source West Michigan Lakeshore Association of REALTORS®
Property Description
Meticulously maintained, this Tudor style home located near Prospect Park and Downtown Holland blends timeless character with modern updates. Inside you will discover original hardwood floors and classic details throughout. The spacious kitchen features granite countertops, high-end stainless steel appliances, marble flooring, and stylish cabinetry--perfect for both everyday living & entertaining. Upstairs you will find 3 bedrooms and a beautifully updated bathroom. Additionally, a half bathroom was added by the current owner in the basement. Outside, the fenced-in double lot offers your own private retreat with an in-ground pool and ample space for gardens, games, or simply relaxing in a hammock under the sun. The pool was just repainted and finished for the new owners! See it today!HIGHEST AND BEST DUE FRIDAY 6/13 AT 4PM
Location
State MI
County Ottawa
Area Holland
Direction State St. to 26th St. East past Columbia to address. Property is between Columbia and Lincoln.
Interior
Interior Features Laundry Facility
Heating Forced Air
Cooling Central Air
Fireplace yes
Heat Source Natural Gas
Laundry 1
Exterior
Exterior Feature Pool - Inground
Parking Features Detached
Roof Type Composition
Porch Patio
Road Frontage Pub. Sidewalk
Garage yes
Private Pool Yes
Building
Foundation Basement
Sewer Public Sewer (Sewer-Sanitary)
Water Public (Municipal)
Architectural Style Tudor
Level or Stories 2 Story
Structure Type Stucco,Wood
Schools
School District Holland
Others
Tax ID 701632428021
Ownership Private Owned
Acceptable Financing Cash, Conventional
Listing Terms Cash, Conventional
Financing Cash,Conventional
Read Less

©2025 Realcomp II Ltd. Shareholders
Bought with Five Star Real Estate LLC Main Grand Rapi

