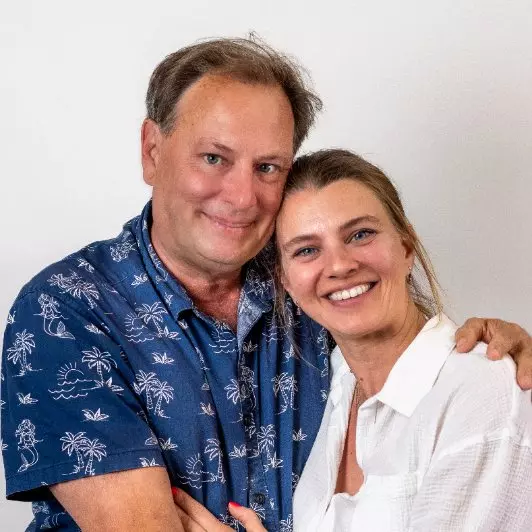For more information regarding the value of a property, please contact us for a free consultation.
1997 N Shorewood Lane 1 Park Twp, MI 49423
Want to know what your home might be worth? Contact us for a FREE valuation!

Our team is ready to help you sell your home for the highest possible price ASAP
Key Details
Sold Price $444,000
Property Type Condo
Sub Type Townhouse,Traditional
Listing Status Sold
Purchase Type For Sale
Square Footage 1,464 sqft
Price per Sqft $303
MLS Listing ID 71025026231
Sold Date 07/17/25
Style Townhouse,Traditional
Bedrooms 3
Full Baths 2
Half Baths 1
Construction Status New Construction
HOA Fees $225/mo
HOA Y/N yes
Year Built 2025
Annual Tax Amount $1,019
Lot Dimensions Condo
Property Sub-Type Townhouse,Traditional
Source West Michigan Lakeshore Association of REALTORS®
Property Description
Brand new two story end unit townhome featuring 3 bedrooms and 2.5 baths. The upper level includes a primary suite with a walk in closet and private bath, plus two additional bedrooms with small views of Lake Macatawa and a second full bath. The main floor offers partial lake views and an open layout with a kitchen that includes a center island, stainless steel appliances, and dining/living area, along with a convenient half bath. A finished lower level family room provides additional flexible living space. The home also includes a 2 stall garage and is ideally located near Lake Macatawa, just minutes from Macatawa Bay Yacht Club, Eldean's Marina, and Sanctuary Woods Park. Only 10 minutes to downtown Holland, Saugatuck, Douglas, and nearby beaches. Completed in May 2025 and move in ready.Seller is a licensed realtor in the state of Michigan.
Location
State MI
County Ottawa
Area Park Twp
Direction W on South Shore Dr, S on First ave (past Saunders) to Shorewood development. Condo unit is first one on the left on N end of development.
Body of Water Lake Macatawa
Rooms
Basement Daylight
Kitchen Dishwasher, Disposal, Microwave, Range/Stove, Refrigerator
Interior
Interior Features Cable Available, Laundry Facility
Heating Forced Air
Cooling Central Air
Fireplace no
Appliance Dishwasher, Disposal, Microwave, Range/Stove, Refrigerator
Heat Source Natural Gas
Laundry 1
Exterior
Exterior Feature Private Entry
Parking Features Door Opener, Attached
Waterfront Description Lake/River Priv
Roof Type Composition
Porch Patio
Road Frontage Paved
Garage yes
Private Pool No
Building
Lot Description Level, Sprinkler(s)
Foundation Basement
Sewer Public Sewer (Sewer-Sanitary)
Water Public (Municipal)
Architectural Style Townhouse, Traditional
Level or Stories 2 Story
Structure Type Stone,Vinyl
Construction Status New Construction
Schools
School District Holland
Others
Pets Allowed Yes
Tax ID 701534388001
Acceptable Financing Cash, Conventional
Listing Terms Cash, Conventional
Financing Cash,Conventional
Read Less

©2025 Realcomp II Ltd. Shareholders
Bought with Coldwell Banker Woodland Schmidt

